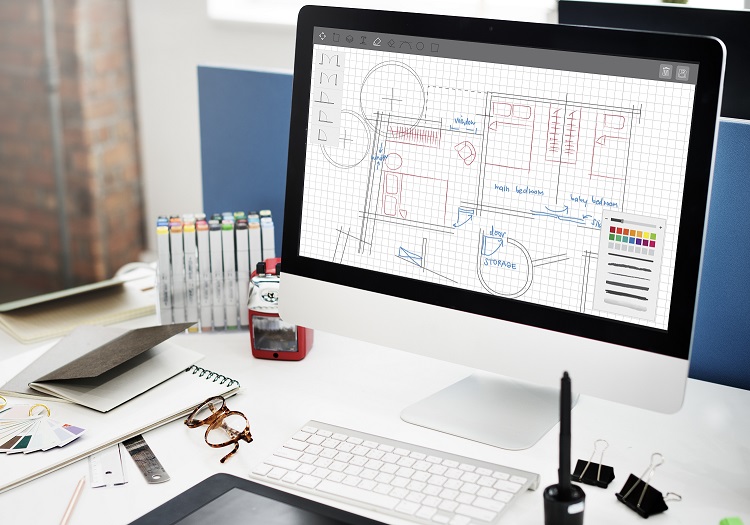
Learn AutoCAD with Basic & Advance Features with Mechanical & Architecture Version
AutoCAD is a widely used computer-aided design (CAD) software used to create 2D and 3D designs, drafts, and models. AutoCAD courses are designed to teach individuals how to use the software effectively for various applications.
Here are some details about an AutoCAD course:
- Course objectives: The course will teach you how to use AutoCAD software for creating 2D and 3D designs, modeling, drafting, and editing. You will learn to use AutoCAD tools to create precise and accurate designs and drawings.
- Course duration: The duration of an AutoCAD course can vary from a few weeks to several months, depending on the level of detail covered in the course.
- Course topics: Some of the topics covered in an AutoCAD course may include the following:
- Introduction to AutoCAD
- Drawing and Editing Tools
- Working with Layers
- Creating and Editing Text
- Creating Basic Geometry
- Dimensioning and Annotations
- Creating Blocks and Inserting Symbols
- Working with Hatching and Gradients
- Creating 3D Models
- Creating Advanced 3D Objects
- Working with Surfaces and Meshes
- Creating Custom Linetypes and Hatch Patterns
- Prerequisites: Most AutoCAD courses have no specific prerequisites. However, basic computer literacy and familiarity with Microsoft Windows is recommended.
- Course delivery: AutoCAD courses can be delivered in various formats, including traditional classroom training, online training, and hybrid training.
- Course certification: Upon completion of an AutoCAD course, you may receive a certificate of completion from the training provider. Autodesk, the developer of AutoCAD, also offers certification programs for professionals seeking recognition for their skills.
- Course cost: The cost of an AutoCAD course can vary depending on the level of detail covered and the training provider. Generally, an AutoCAD course may cost anywhere from a few hundred to several thousand dollars.
- Introduction to AutoCAD: Understanding the interface, creating and saving drawings, and using the Help system.
- 2D Drawings: Creating and editing 2D geometry, using drawing and editing tools, dimensioning, hatching, and annotation.
- 3D Modeling: Creating 3D models, using solid and surface modeling techniques, and rendering models with materials and lighting.
- Layouts and Printing: Creating and managing drawing layouts, setting up scales, and printing drawings.
- Blocks and Attributes: Creating blocks, inserting blocks into drawings, and using attributes to store information in blocks.
- Advanced Features: Topics like dynamic blocks, table styles, custom objects, and the Data Link Manager.
- Collaboration and Management: Collaborating on drawings with others, and managing and organizing drawing files.
- Customization: Customizing AutoCAD with macros and scripts, and creating custom tool palettes.
